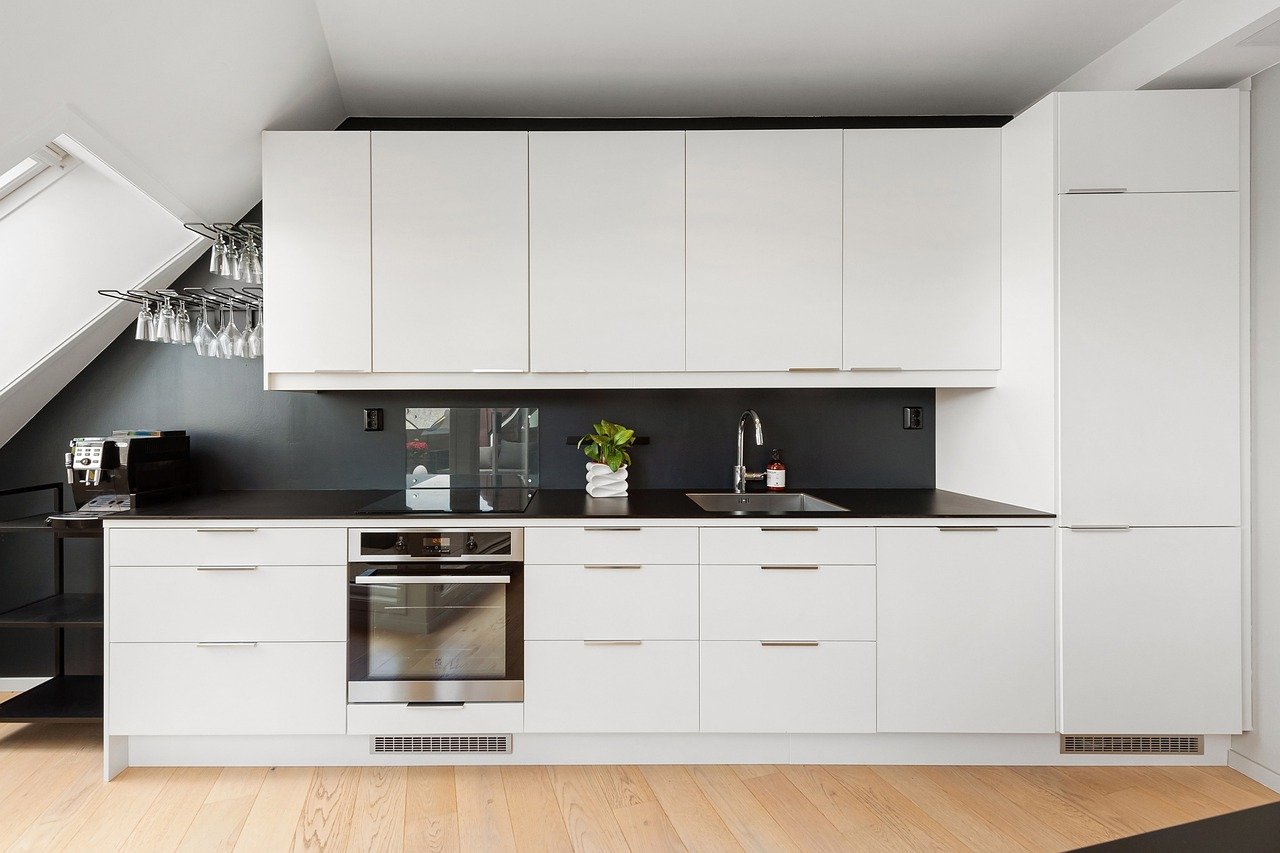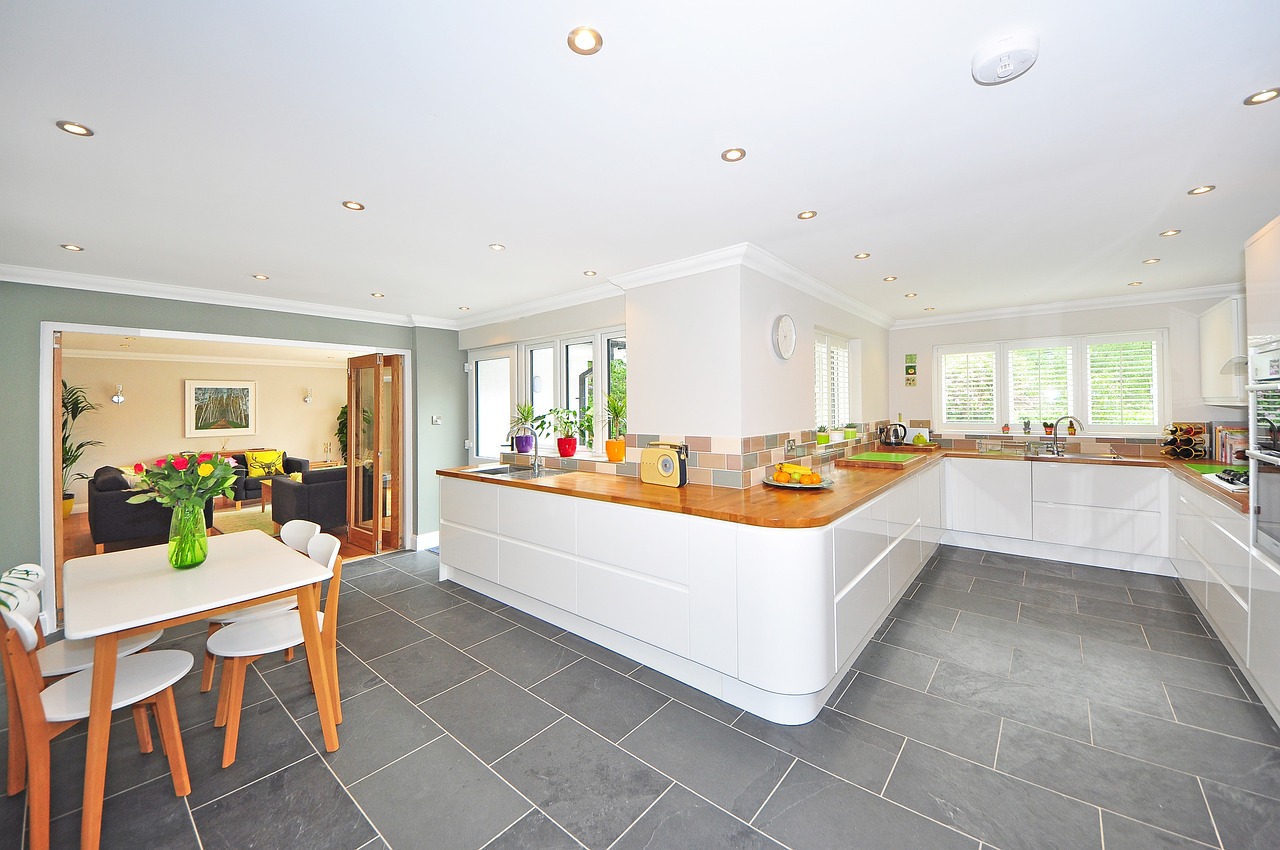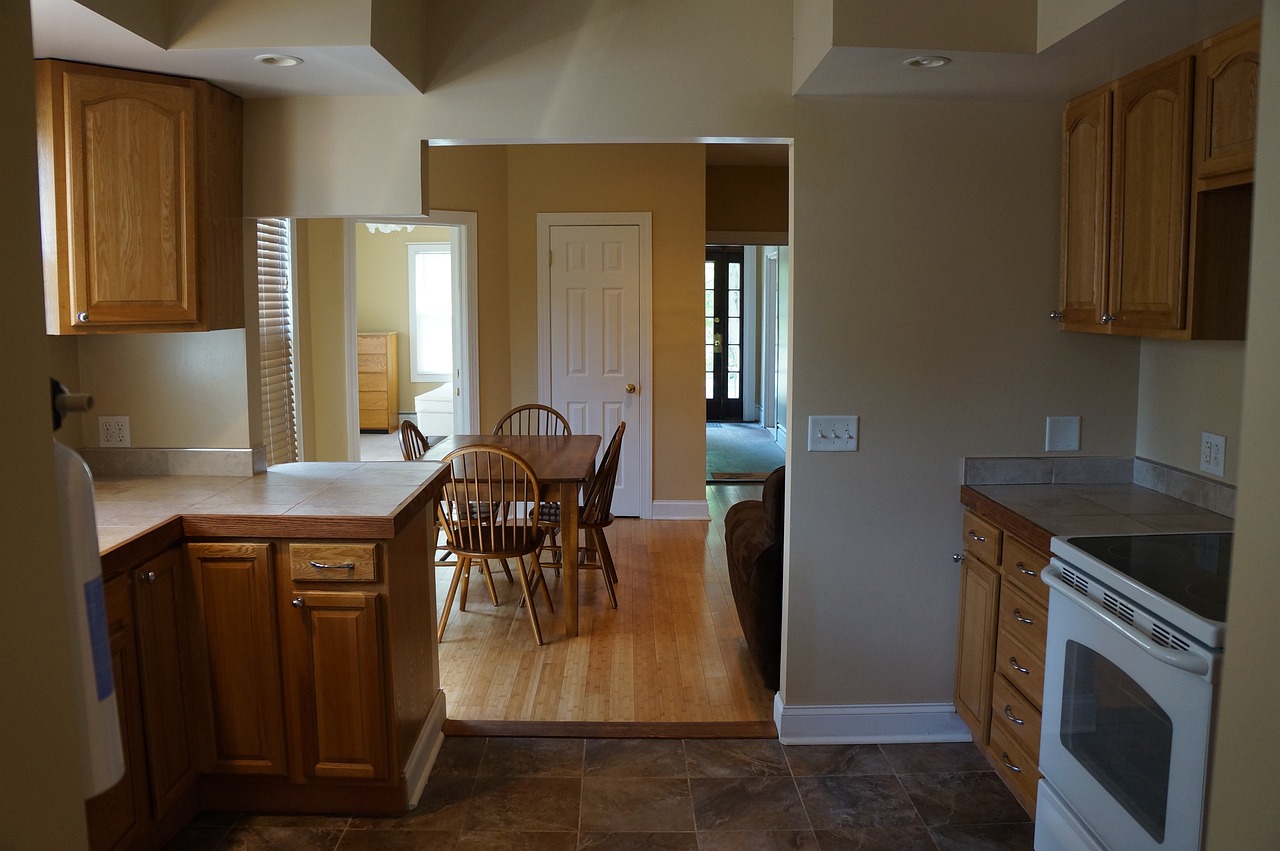Remodeling a kitchen is one of the most common and expensive home improvement projects. This is because a spacious kitchen has become the focal point of modern home life, serving as a hub for cooking, entertaining, working, and other activities. However, when it comes to kitchen design ideas, storage should be the first focus.
Clever kitchen cabinet and kitchen storage solutions idea, along with precise design, can transform a chaotic room into one that is nice and orderly, so it’s no surprise that more and more people are asking the same question: Should kitchen cabinets extend all the way to the ceiling?

While the decision is entirely personal, it is worthwhile to weigh the advantages and downsides of raising your kitchen cabinets all the way to the ceiling. The most important elements to consider are budget, room size, design choices, and ceiling height. After considering these variables, you will be able to make an informed selection.
Here, kitchen designers and decorators discuss the benefits and downsides of taking kitchen cabinet all the way to the ceiling, as well as how to choose the best cabinet ideas for the heart of your house.
Why is there a space between the kitchen cabinets and the ceiling?
In a typical family home, wall-hung kitchen cabinets are 32 to 36 inches height, allowing about one or two feet above. There is a legitimate purpose for the space between the kitchen cabinet and the ceiling; this is the height that most people can reach by standing on the floor or using a ladder.
Should I extend my cabinets to the ceiling?
There are numerous reasons why designers and homeowners alike may desire to extend their kitchen cabinets to the ceiling, the primary reason being increased storage capacity.

If you’re looking for methods to optimize kitchen space, kitchen cabinets that reach the ceiling offer convenient storage and timeless appeal, making them an excellent choice for any kitchen design. They are suitable for both small and large kitchens and can be integrated in a way that is appropriate for your kitchen layout and lifestyle.
I urge clients to only install floor-to-ceiling cabinetry if their ceilings are lofty and high,’ says Tom Howley, Design Director at the namesake kitchen manufacturer. ‘The ideal solution for compact rooms is waist-height pull-out drawers.
A waist-height unit provides ample kitchen countertop space that floor-to-ceiling cabinetry cannot give without an island counter, as well as numerous low-lying storage drawers. This will expand the area at head height, giving the impression of a larger kitchen.’
1. Use a ladder to access tall cabinets
“There are many bespoke solutions for kitchen storage,” explains Jane Stewart, design director at Mowlem & Co London. ‘One method is to maximize complete ceiling heights using a traditional sliding ladder.’
To break up a massive storage wall, combine closed and open solutions. ‘Less regularly used things can be visually enjoyed on open shelf, while fragile glassware or “special occasion” table linens can be kept in closed cupboards,’ adds Jane.
2. Make the most of every inch
While drawers make excellent use of space below hip level, you may also wish to take advantage of your kitchen’s ceiling height by installing a section of tall, floor-to-ceiling cabinets to hold an integrated refrigerator, freezer, eye-level oven and coffee machine, as well as dry food larder storage.
According to Alex Orosia, Marketing Manager at Porcelanosa, the current kitchen trend is to have plenty of storage hidden behind sliding doors so that the kitchen may be closed when not in use.
Slide and conceal systems can provide a sense of uncluttered space when closed, while keeping everything easily accessible when open. Pocket doors that open, rotate, and slide into side recesses, allowing items to be accessed directly without the use of doors, are also quite handy here.
3. Utilize all vertical space
Why waste the storage potential of high ceilings, especially when room is limited elsewhere? There are several types of kitchen cabinets to select from, and they can be made floor to ceiling with handcrafted doors, open kitchen shelves, or glazed doors, depending on your space. Full-height cupboards are also helpful for storing devices or tableware that you don’t use or need on a regular basis.
How do you fill the gap between the cabinets and the ceiling?
If you have a gap between your kitchen cabinets and the ceiling, you may be wondering how to fill it. Decorating above kitchen cabinets is an excellent method to fill the space with a visually appealing element rather than allowing it to collect dust and filth.
1. Install LED light fixtures between the cabinets and the ceiling
When arranging between kitchen cabinets and the ceiling, it is all too easy to overlook kitchen lighting. However, a few LED strips may go a long way in the kitchen, bringing shelving to life and setting the tone for relaxation. The most complex solutions are completely hidden when the lights are turned off, necessitating early consultation with your designer.

It is critical that the LED strips are properly installed in recesses within the shelves or cabinetry,’ adds Mark Holloway, managing director of Kitchens By Holloways. ‘Angling them at 45 degrees back towards the wall will produce the finest lighting effect while avoiding garish reflections or visible fittings.
2. Add a decorative flourish
The goal of decorative kitchen ideas is to create beautiful rooms that meet the needs of the people who live in them while also reflecting their personalities via good design, and that is exactly what designer Jake Arnold has accomplished here.
Careful material selection and placement can transform your existing kitchen concepts into a genuinely magnificent ornamental space. The kitchen in this Californian home is anchored by carefully selected beautiful artifacts above the cabinets. These materials offer interest without competing or overpowering a room of this size.
3. Use decorative items to draw the eyes upwards
If you have beamed ceilings or simply want to add a creative flourish above kitchen cabinetry, think again before extending kitchen cabinets all the way to the ceiling. This sometimes ‘dead’ or unused space is ideal for displaying attractive trinkets and vintage crockery, as well as hanging huge wall lamps.








